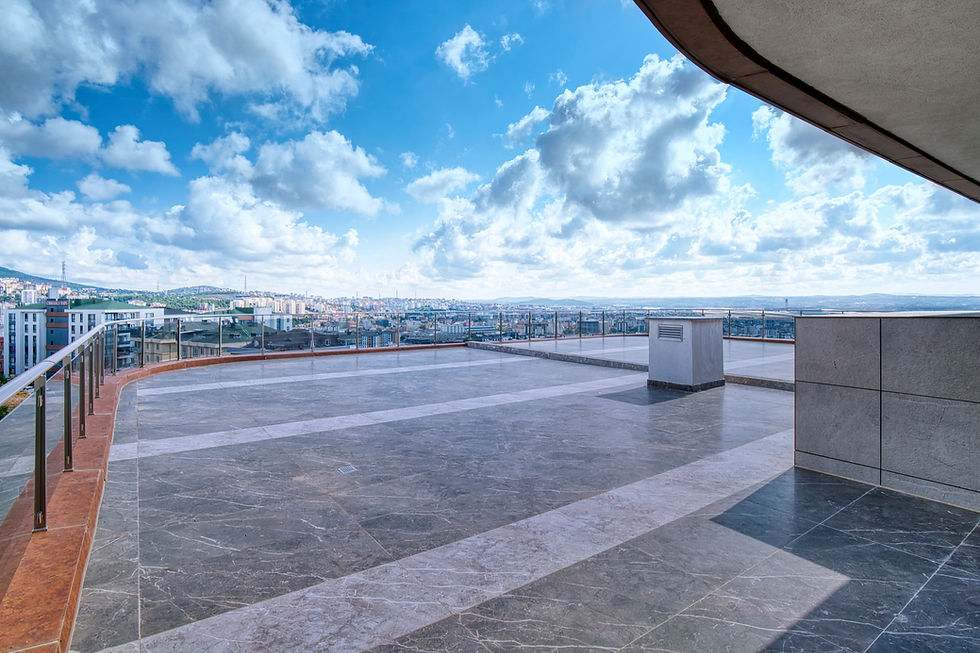top of page

Aspire 3+1 with Balcony: Ideal Space for Modern Family Life
Aspire 3+1 is designed for modern families with its spacious and functional interiors. While the large living room, spacious kitchen and comfortable bedrooms make daily life easier; details such as the en-suite bathroom and pantry make your home more useful. The 19-square-meter balcony offers an ideal space to enjoy the outdoors with nature and city views. Aspire 3+1 is a special home designed for families to live a comfortable and enjoyable life.
bottom of page


