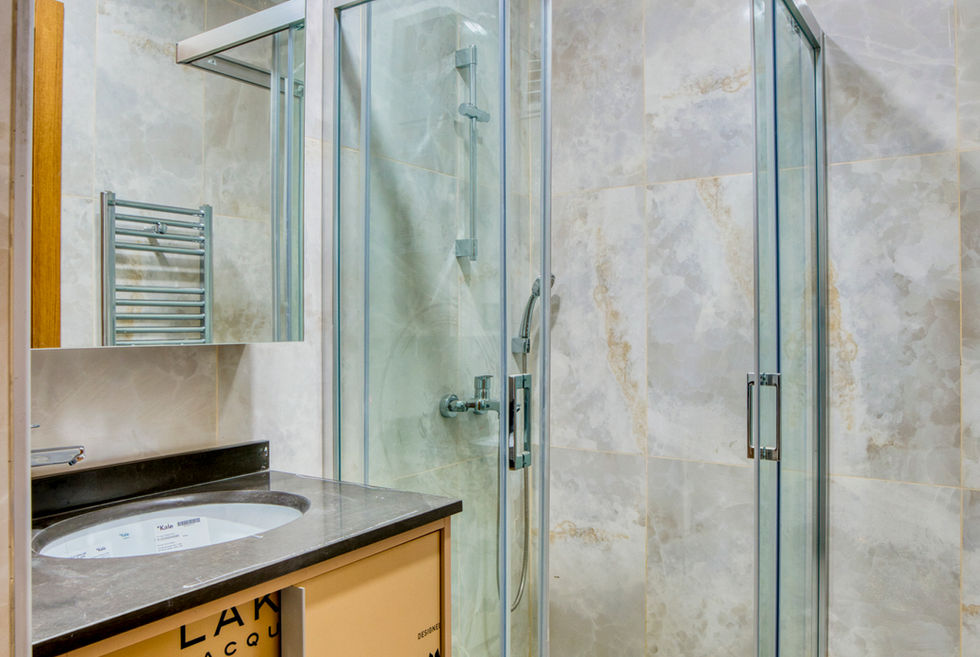

Serenity (with Balcony and Terrace)
2+1
Living area 94,03 m²
Apartment area 121,28 m²
Title deed area 173,17 m²
Living room 29,03 m²
Kitchen 9,20 m²
Master bedroom: 14,53 m²
Bedroom 12,00 m²
Bedroom 9,90 m²
Dressing room 2,00 m²
En-suite bathroom: 3.33 m²
Bathroom: 3.67 m²
Entrance hall 7,02m²
Balcony 17,74 m²
Terrace 256,75 m²
Navigable Terrace 122,32 m²
Serenity 2+1 apartments offer residents a modern and peaceful life with spacious living spaces and cleverly designed details. These apartments, which bring daylight into every room thanks to their large windows, offer the privilege of waking up to a new beauty every day with their spacious interiors and stunning views. In this living space where you meet nature through the balcony and terrace, you can drink your morning coffee with the pleasure of the magnificent view and be surrounded by the lights of the city while watching the sunset.
Offering a combination of comfort and aesthetics in every detail, Serenity 2+1 is a living space where you can spend peaceful time with your family and enjoy hosting your guests. Slow down the pace of life and embrace peace in Serenity, carefully designed for those who want to feel luxury from start to finish.
























